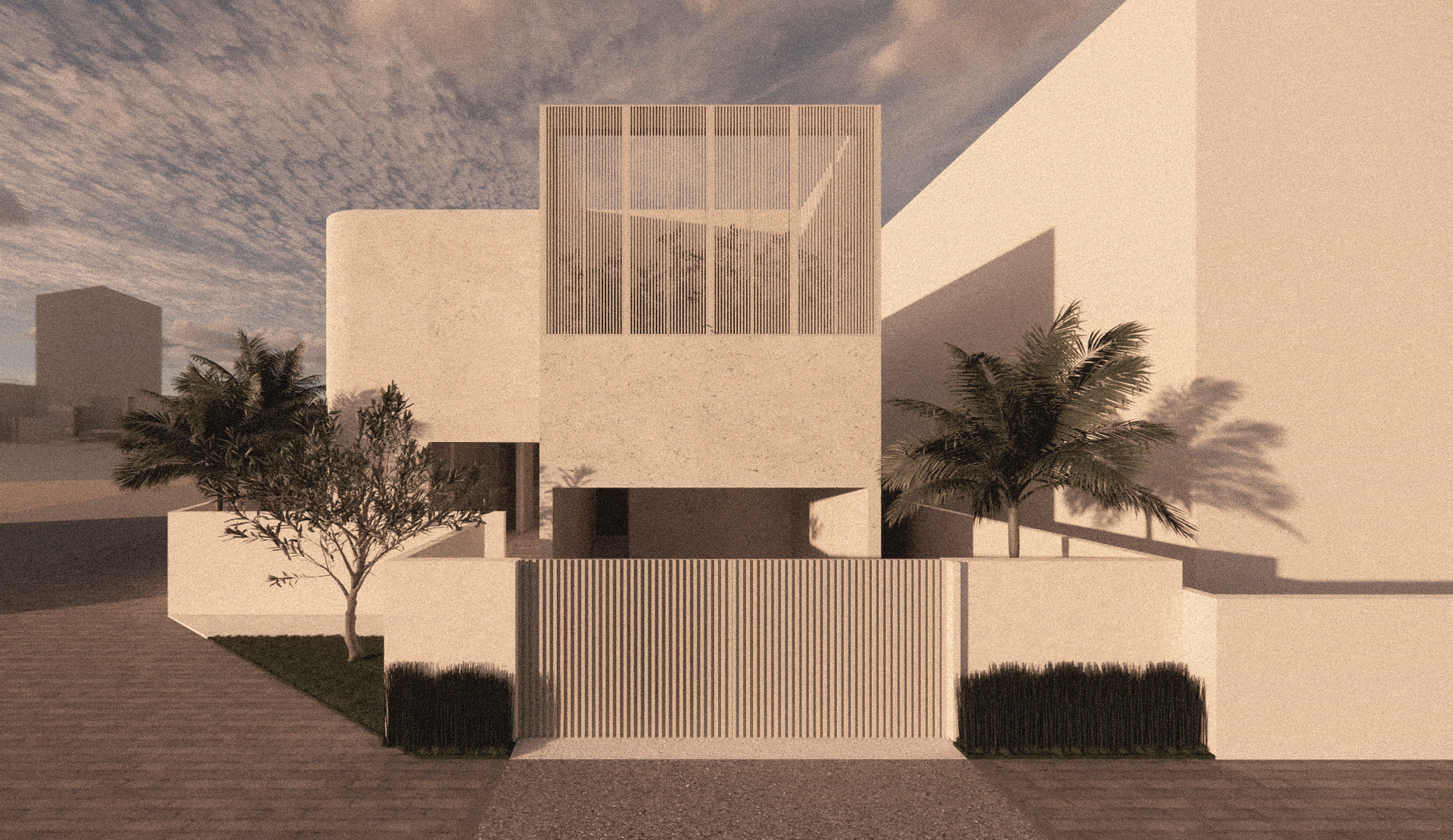
Casa JR
Dubai, United Arab Emirates
2023- present
Situated within a corner plot of the Nad Al Sheba district in Dubai, CASA JR is a home designed for a young and growing family of three. The residence articulates the corner condition along the South and West sides as its breaks in the boundary wall, re-orients the pathway to the home, and ensures privacy is maintained from the street and adjacent neighboring plots. A kinetic louvre system on the South façade offers an outdoor terrace and elevated garden which can be operated to control light and shade. In maximizing the plots footprint along the ground floor, the elevated pocket gardens that bring its Southern and Western faces to life simultaneously act as natural light and temperature buffers. From day to night, CASA JR is a haven that celebrates light, life, and the ever-evolving interplay between social and intimate spaces.







.jpg)





